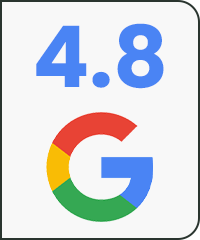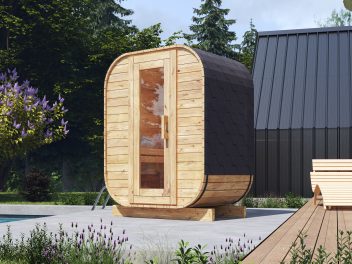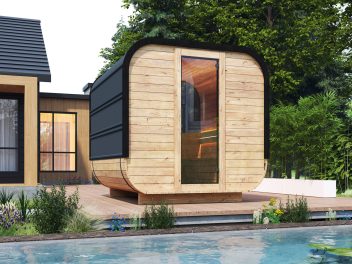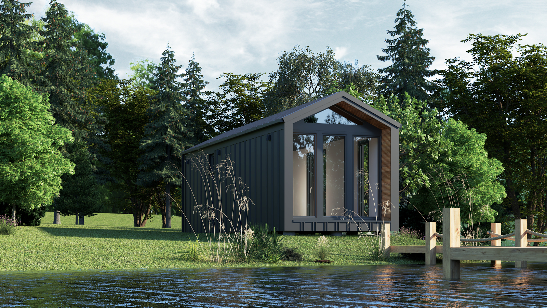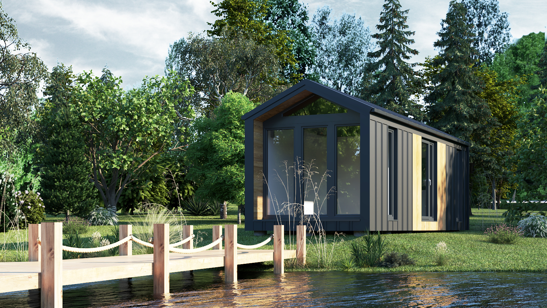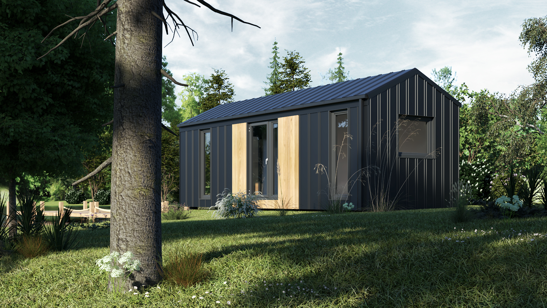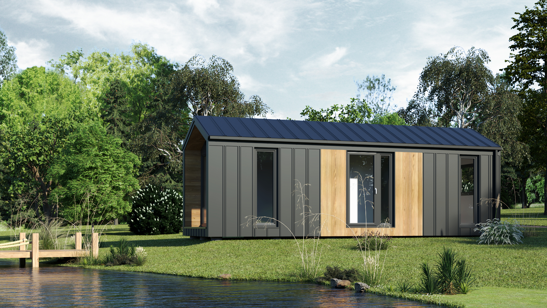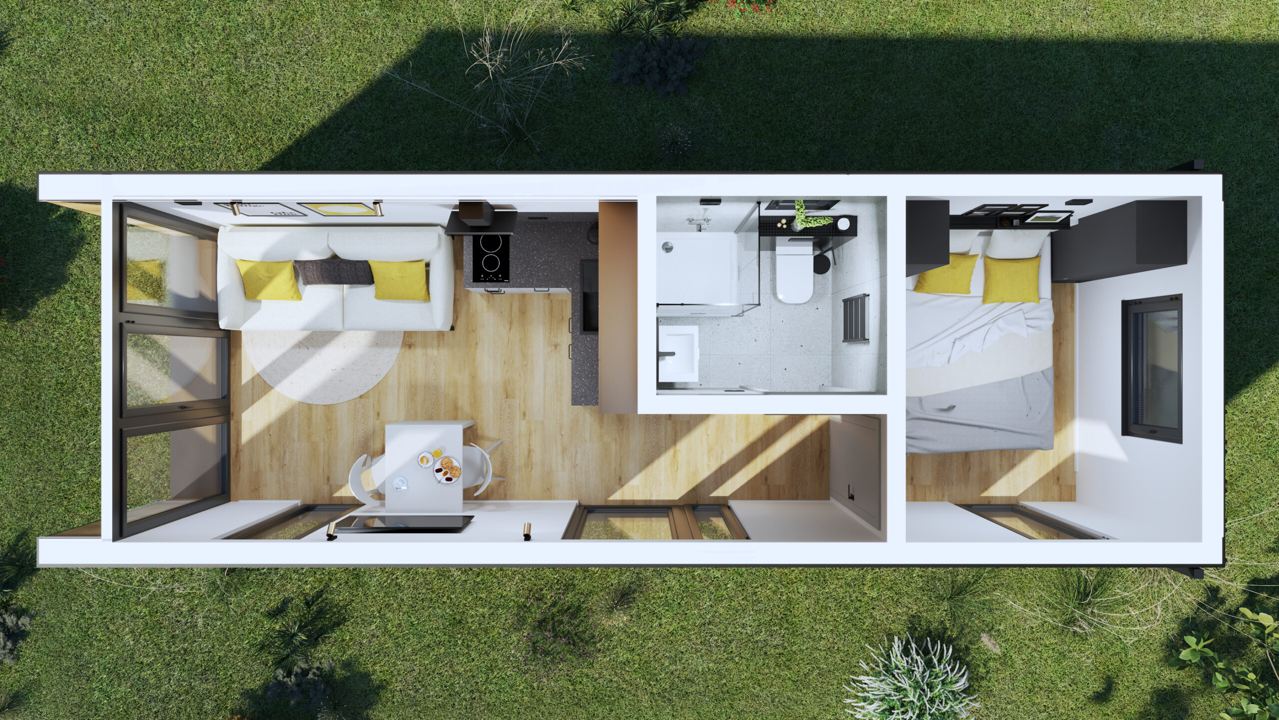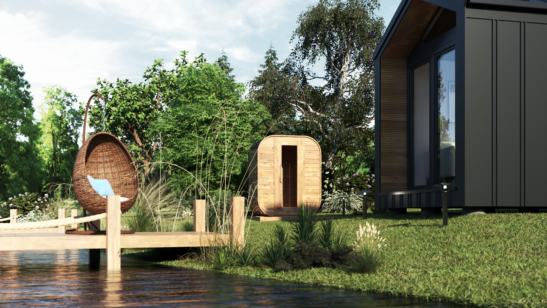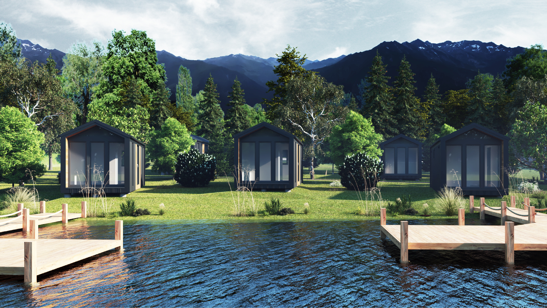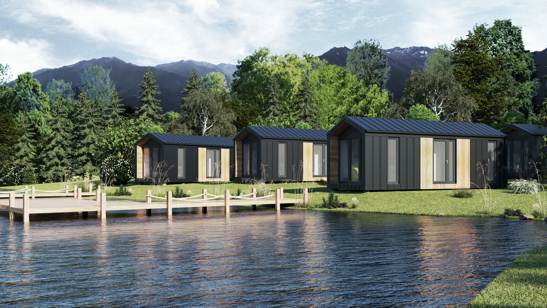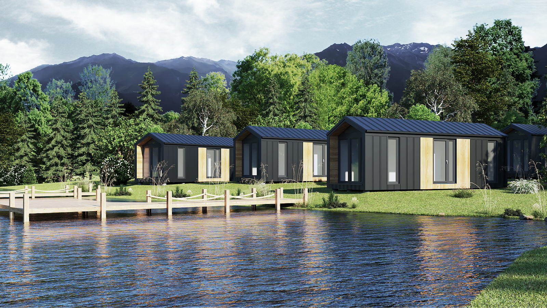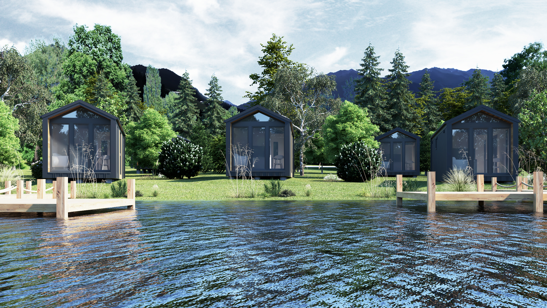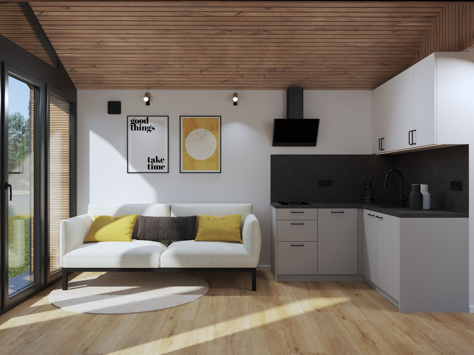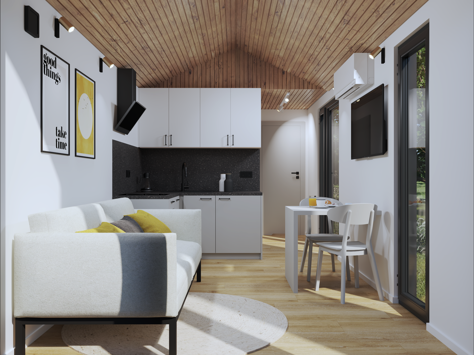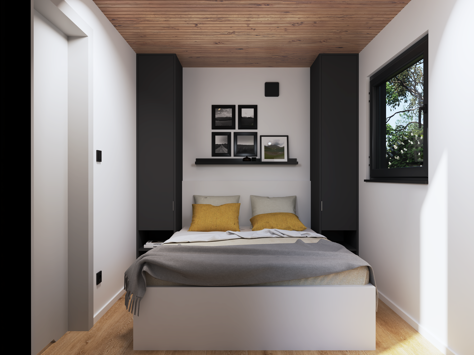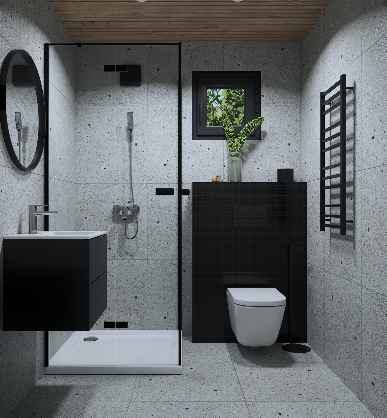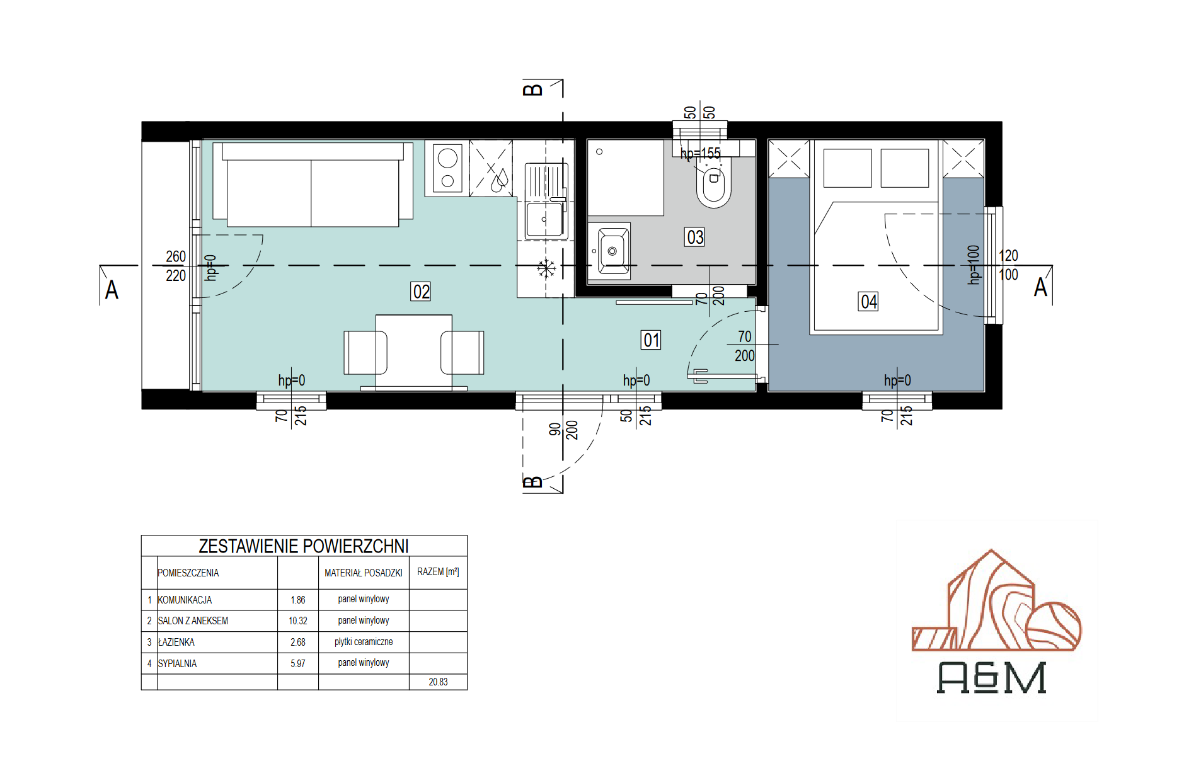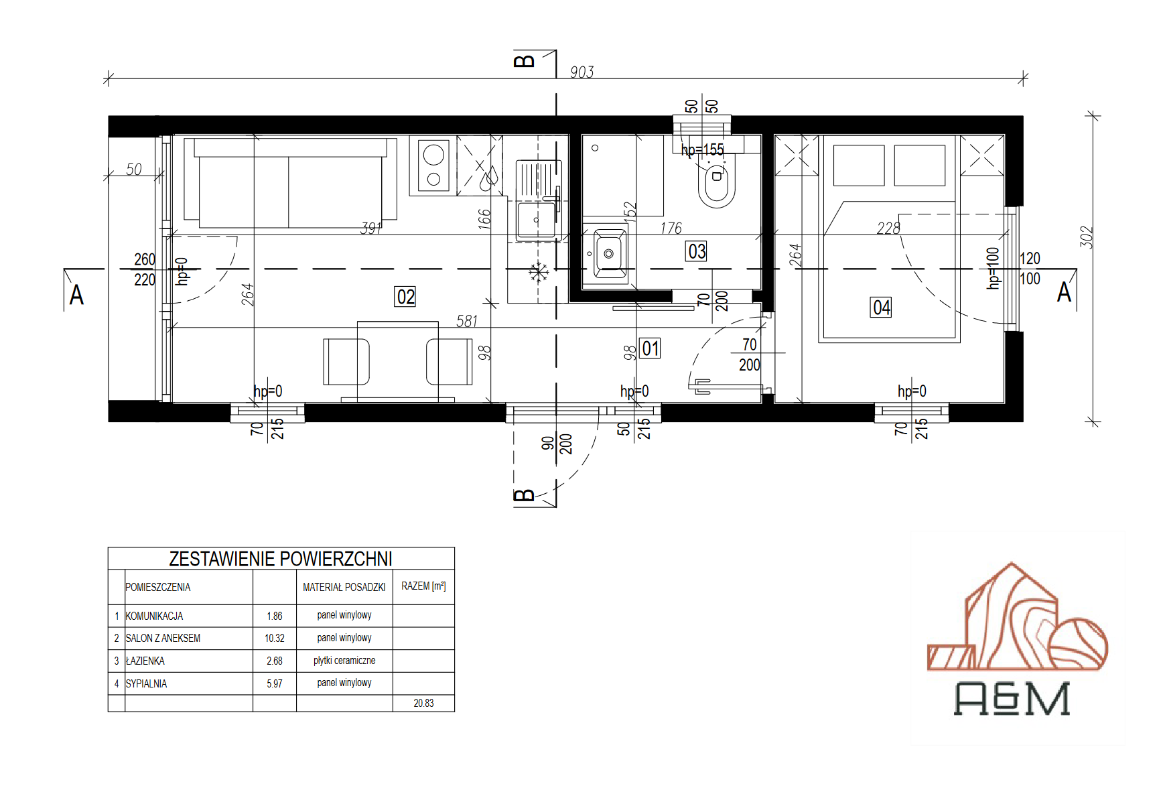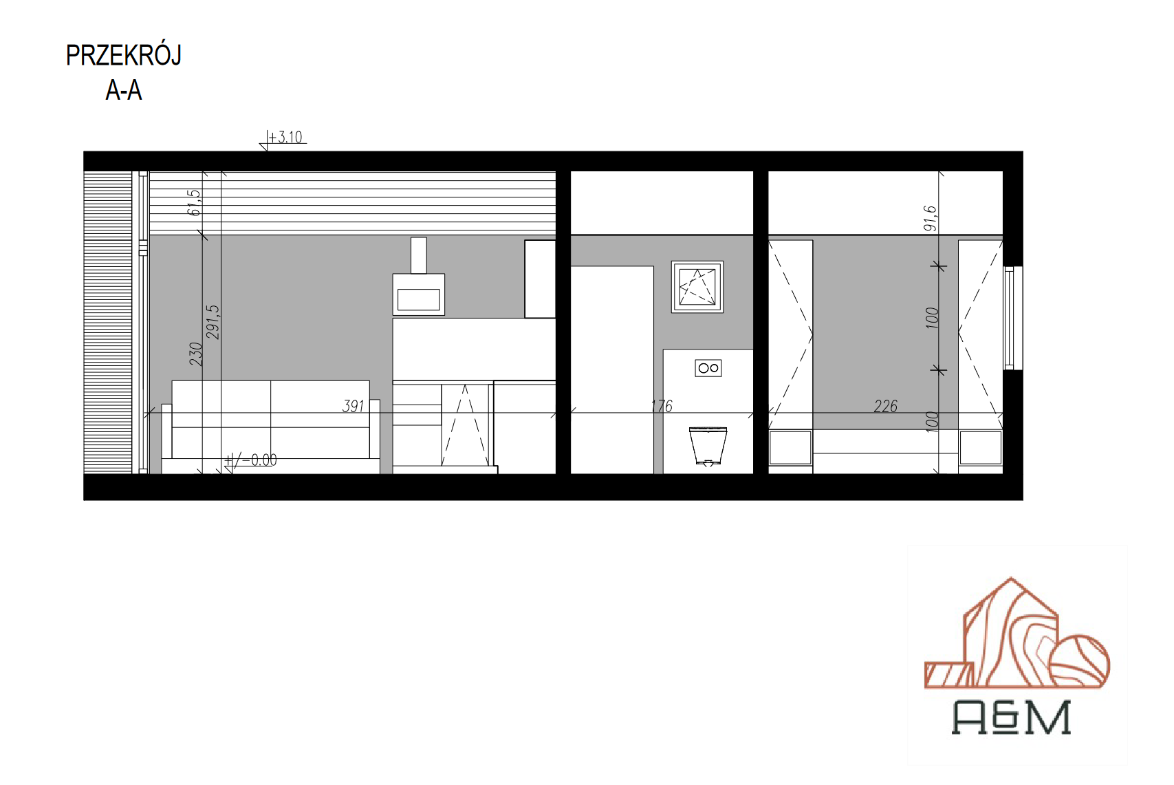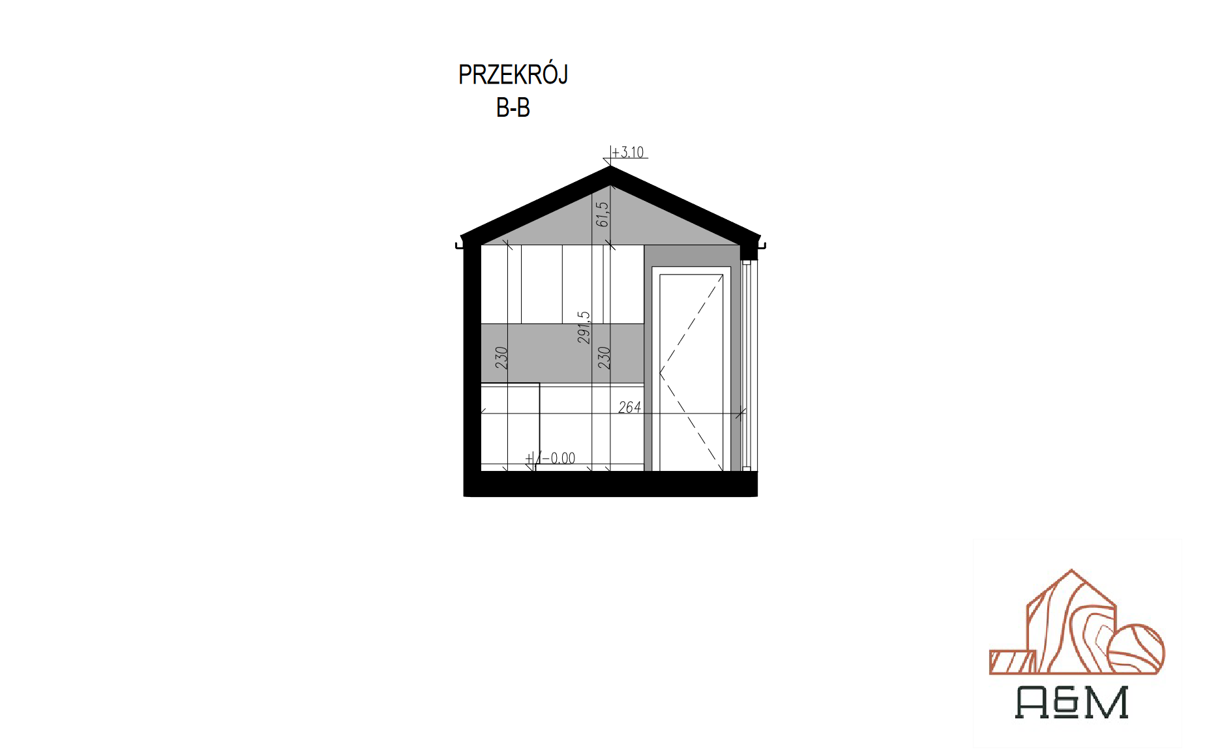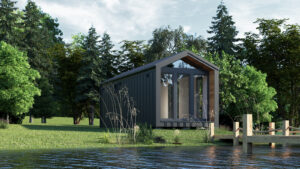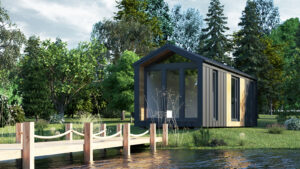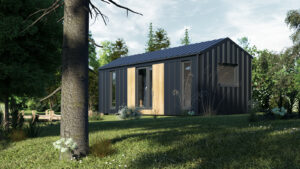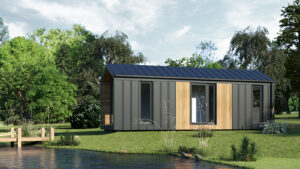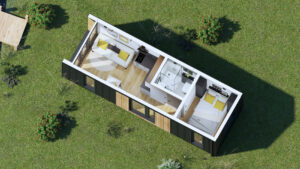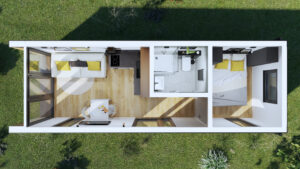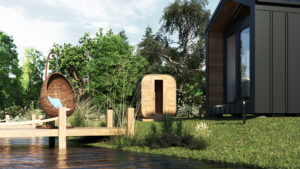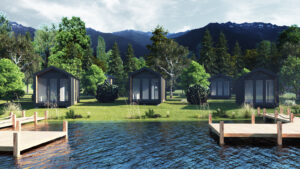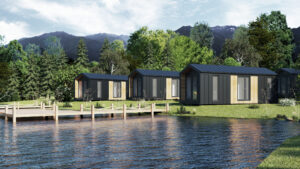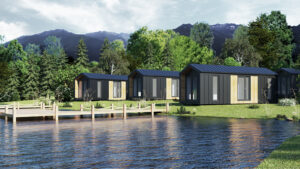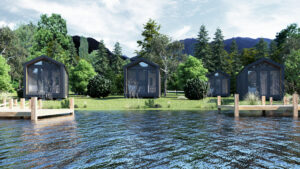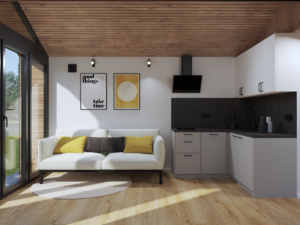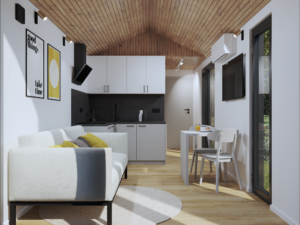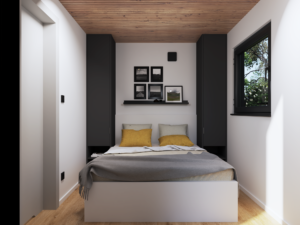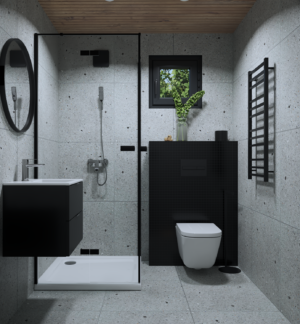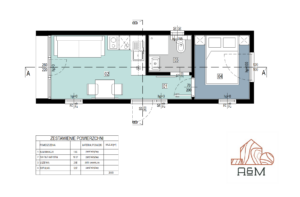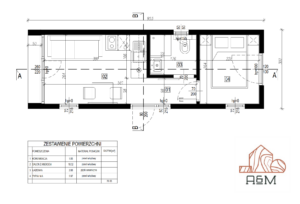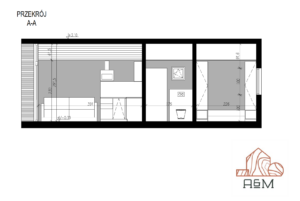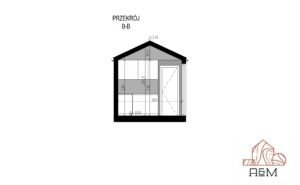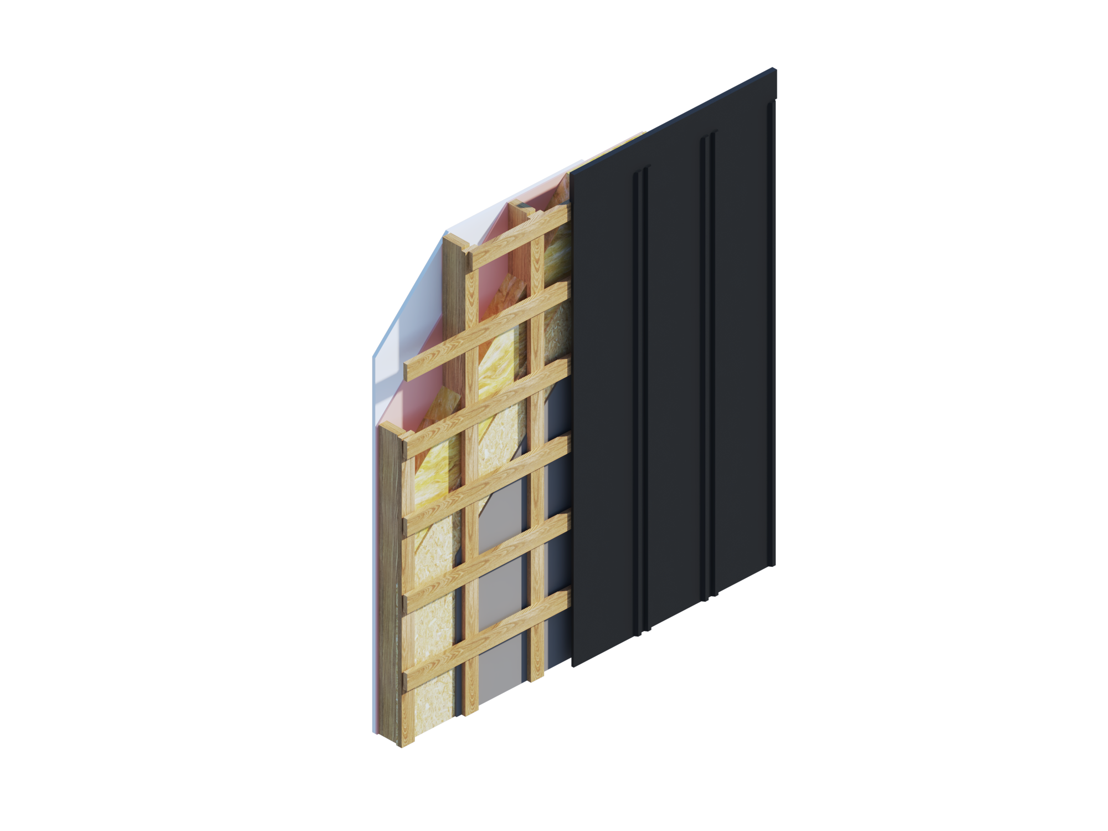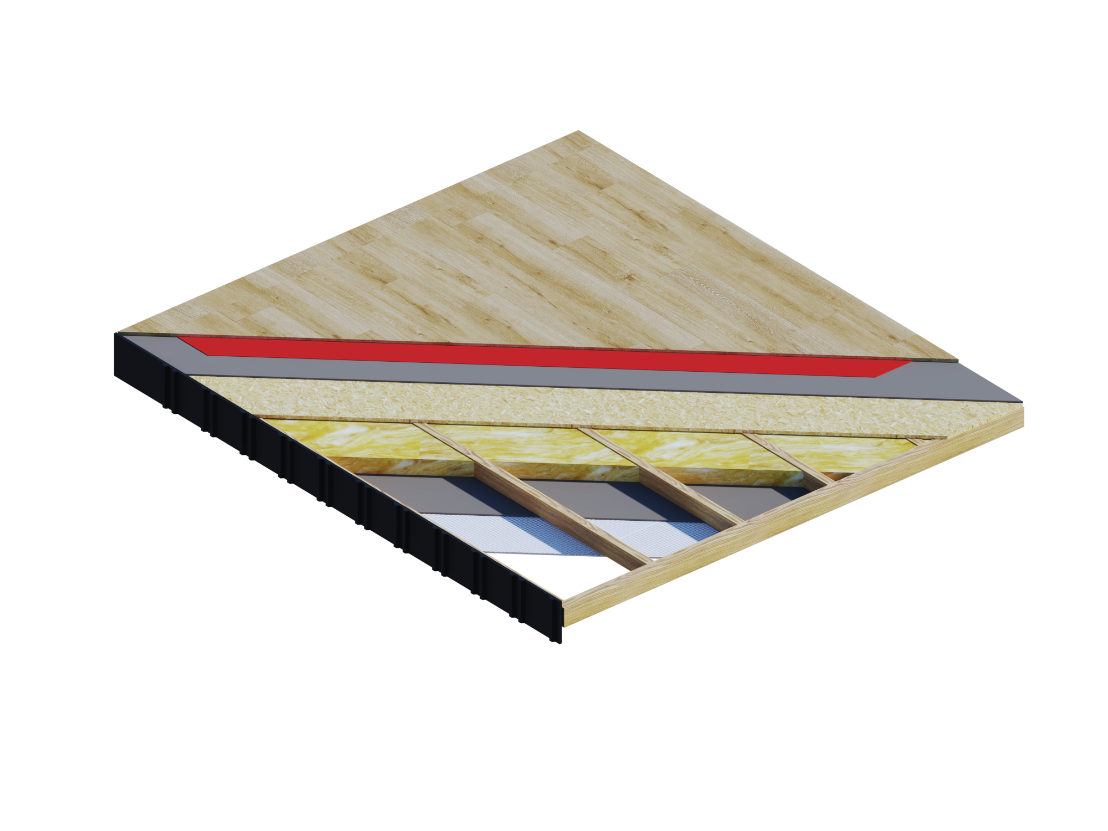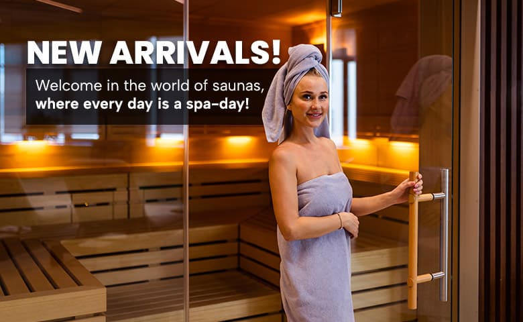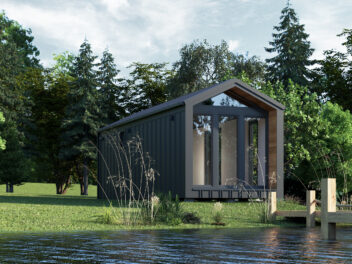A detached single-storey building for individual recreation, designed for leisure purposes, with a covered area of up to 35 m².
Specifications
Dimensions – 3.04 x 9.04 x 3.10 m
Covered area – 27.48 m²
Usable area – 20.83 m²
Design
Timber framing with a section of 100 mm x 50 mm A single-storey house with a light timber design and a 25-degree pitched roof. Timber flooring on joists. Rectangular body of the building. Timber rafter roof structure supported on caps.
Recommended to be founded on circular reinforced concrete columns.
Function of the building
Functional scheme: living room with kitchenette, bathroom, bedroom. Summary of areas:
- Circulation area – 1.86 m²
- Living room with kitchenette – 10.32 m²
- Bathroom – 2.68 m²
- Bedroom – 5.97 m²
Material solutions
Roof:
- coated graphite-coloured sheet metal roofing
- battens and counter-battens
- EPDM roofing membrane
- 100 mm roof structure with mineral wool insulation fill
- plastic vapour barrier
- Thermowood soffit; plasterboard (optional)
Walls:
- cladding on the inside – plasterboard
- Facade made of coated graphite-coloured sheet with Thermowood inserts
Insulation:
- mineral wool in external walls and roof
- waterproofing insulation made of weldable bitumen sheeting, foil, windproofing and vapour barrier
Installation fittings:
- 230V electrical system and water and sewage installation
- mechanically supported multiple-point wall ventilation
Basic version
- Steel frame
- Framed walls
- Wall cladding 12mm OSB panels
- Standing seam metal roofing
- Facade made of Thermowood slats and sheet metal,
- Gutters
- House flashings
- Floor insulation, 22mm OSB boards
- Bathroom and bedroom partition walls
- Window and door joinery
The Plus version
- Steel frame
- Framed walls
- Wall cladding 12mm OSB panels
- Standing seam metal roofing
- Facade made of Thermowood slats and sheet metal,
- Gutters
- House flashings
- Floor insulation, 22mm OSB boards
- Bathroom and bedroom partition walls
- Window and door joinery
- Electrical installation
- Hydraulic installation
- Floor heating
- Wall and ceiling insulation
- Wall and ceiling finishing – plasterboard/wood
- Vinyl floor panel
- Wooden internal doors
- Bathroom floor – waterproof vinyl panels
- Bathroom walls – Rocko vinyl wall panels
- Gravity ventilation
